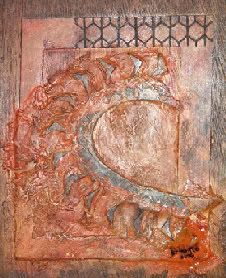Architectural Design Competition Exhibit Opens at CCP
THE Cultural Center of the Philippines unveils an exhibition of architectural designs entitled ICONS: Traditions and Transformation in Philippine Architecture (CCP Architectural Design Competition winners) on Thursday, September 8, 2011 at the Bulwagang Juan Luna (CCP Main Gallery) at 6:00 p.m. The event is in celebration of the CCP’s 42nd anniversary.
Said exhibit is part of the CCP Architectural Design Competition held last March 2011 for the two new iconic structures: The Performing Arts Theater and the Artists’ Center.
Held in two stages, the competition was open to all Filipino architects who were part of duly registered architectural firms in the country. Last April, five finalists were selected from 17 entries that included major architectural firms in the country. These were Lor Calma and Partners, Palafox Associates, Syndicated Architects, Buensalido Architects and Leandro V. Locsin Partners, Architects. The exhibit will showcase each of these finalists’ proposals, including the conceptualization and design process for iconic structures of the arts.
“The finalists were chosen based on their track records, past achievements of the principal architects and the congruence of their design concept for the two buildings with our vision for the CCP Complex,” said Nestor Jardin, Project Director of the CCP Asset Development and Chairman of the CCP Architectural Design Competition.
Last June 3, the Locsin design was finally selected for the two iconic buildings. According to the said group, the design for the two new buildings was conceived to evoke the idea of sculptures within a larger garden and on another level to recall the archipelagic arrangement of an island, a mangrove cluster or Badjao village, and a wave on a promontory rising out of the sea, all possible metaphors for the expression of a national architecture.
The new Artists Center as designed would contrast the CCP Main Theater’s solid singularity. It will feature a series of lighter, transparent pavilions and is envisioned as an arts facility that will serve the mandate of the CCP to train and educate artists, arts and cultural managers, teachers and public.
The new Performing Arts Theater will be more formal but still approachable as bicycle and pedestrian ramps and a grand entrance leading to the main lobby beckons all to step into the public space. It will have an audience capacity of 1,000 to serve the growing need for additional performing arts venue.
The new Artists Center and the new Performing Arts Theater are two of the seven iconic buildings that will form the centerpiece of the CCP Complex Master Development Plan which is aimed at redeveloping the 62-hectare property of the CCP. The seven iconic buildings are CCP Artists’ Center, Performing Arts Theater, Museum of the Philippine Arts, Cultural Resource Center, CCP Film Complex, Contemporary Art Museum of the Philippines, Popular Arts Theater, which will be constructed to provide world-wide facilities and spaces for the artists and the core programs of the Cultural Center of the Philippines.
The exhibit will be on view until October 9, 2011. Likewise, weekly lecture series will be conducted by architects who joined the competition and are expected to be attended by students in architecture, design and urban planning.
The project team is composed of Nestor Jardin (director, CCP Architectural Design Competition/Curator), Eva Mari Salvador (Exhibit Manager), Luigi Sison (Curator) and Eric Cruz (Exhibit Design).
For more information, please call the CCP Complex Development Office at (02)551-7248.

















































































































































































